murderinghouse


My house is a little apartment on top of my sister's detached garage. It's right in the back yard, which is your traditional California mini-yard. Nonetheless, Sis has worked hard on the back yard and patio, and it's the ideal place for cozy summer barbecues... Which we do a lot.
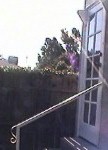
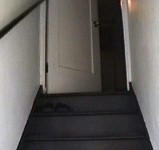
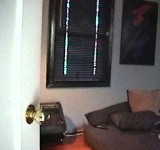
Come along the side entrance by the gate to the back alley and you are at my front door. Actually, it opens to a stairwell. It used to have icky grey stairs with those non-slip sandpaper strips. I ripped those up and repainted them black, along with the formerly-red bannister. The last occupant had a "thing" for red and black. I can agree with the black, but the red just had to go.
At the top of the stairs, you open the door into my front room. This place doubles as my bedroom, sitting room and home theatre. It features my bed, which is a floor-resting fouton, and various linens and pillows. I like my fouton... It used to lay on a metal frame, but it was getting uncomfortable as the fouton smashed over the years and the frame's transmission wore out from all the boy-sex... Two boys (especially the boys I tend to bring home) can really do a number to a bendable bed frame...
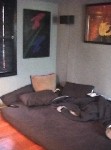
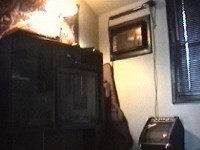
I have invested heavily in the gadgets. These include the 27" Sony, CD, MD, Cassette, surround-sound system, phonograph, satellite system, VCR, DVD, electric bass, bass amp/subwoofer, strobe light, black light, and that essential piece of environmental control here in Fresno: the air conditioner.
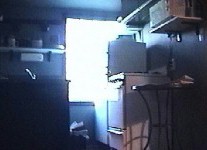
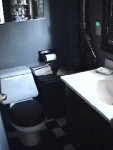
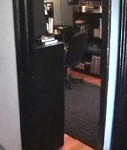
Turn around and face south and you'll see my "kitchen", which amounts to a fridge, cooker and sink. I use a bistro table as my counter space and shelving to store my microwave, toaster oven and dishes. Not much cabinet space, so I don't keep many dishes or much food. Even the sink doesn't work too well for washing... It's easy to see how I prefer to buy food made by other people. And careful about using the electrical appliances whilst running the a/c or heat...
Turn a little bit more and you see the door to the water closet next to the kitchen sink. The water closet consists of a sink with a durable faux-marble counter, medicine cabinet, old-fashioned pipe plumbing (another relic which was once painted red), the hamper which doubles as a reading-material-counter and of course the royal chair, with custom black vinyl paded seat...
You'll notice the grey walls and cieling and black trim. Another customization. I'm not at all a fan of white paint. At all. At all. I hate it in fact. One of the worst inventins of all time. Turn just a little bit more and you see the doorway to my "back room", eg. the room on the other side of the structural partition.
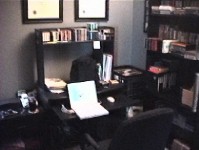
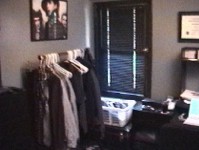
Through the doorway into the back room and you see the factory which churns out your daily trash at murderingmouth.com. Here is the home of iPod, iBook, HandyCam, ForMacStudio, DSL, CanoScan, BJC-85, Telephone, and my masses of various media - recordable and prerecorded alike. and the all-important tax records filing cabinet...
You'll notice above my desk the two pieces of paper for which I dedicated 7 years of my life: my BA in Geography and MA in International Relations (with distinction!). Next to the printer stand is my junk chest and "closet". Lacking any real storage means my wrinkleable clothes hang on this handy-dandy clothing storage rack. gotta love Target.
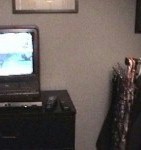
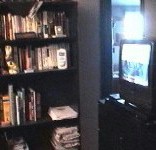
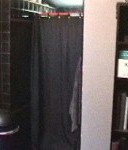
Next to the "closet" is the dresser, on which rests TV#2, which probably runs more than the Sony 27. That's why I installed the Dish on TV#2 also. It runs pretty much non-stop during my online hours (which have been running rather long these days). Next to the doorway is my real bookself (as opposed to the media shelf next to the desk).
And I'll bet you've been wondering "where the hell does he shower?" Well, a strange anomoly of design made the builder of this place put the shower in the "bedroom" and thus mu shower stands next to the bookshelf. The shower is the only remnant of the original black-and-red color scheme of the place, as it retains it's red tile trim among a majority black-tile theme. The black tile works well for me, and I cap the style off with a black curtain.
My floors are maple-stained basewood (not hardwood), most likely pine or fir. I guess someone had the bright idea to rip up the carpet some time in the 80s and stain and varnish the basewood. I have some good-ole Target-bought area rugs and foot carpets throughout. Utility and storage are my calling cards, since the place is so small. I always have economy of space and organization potential in mind.
So there you have it. Hope you enjoyed my home. If you feel like visiting, drop me a line sometime...